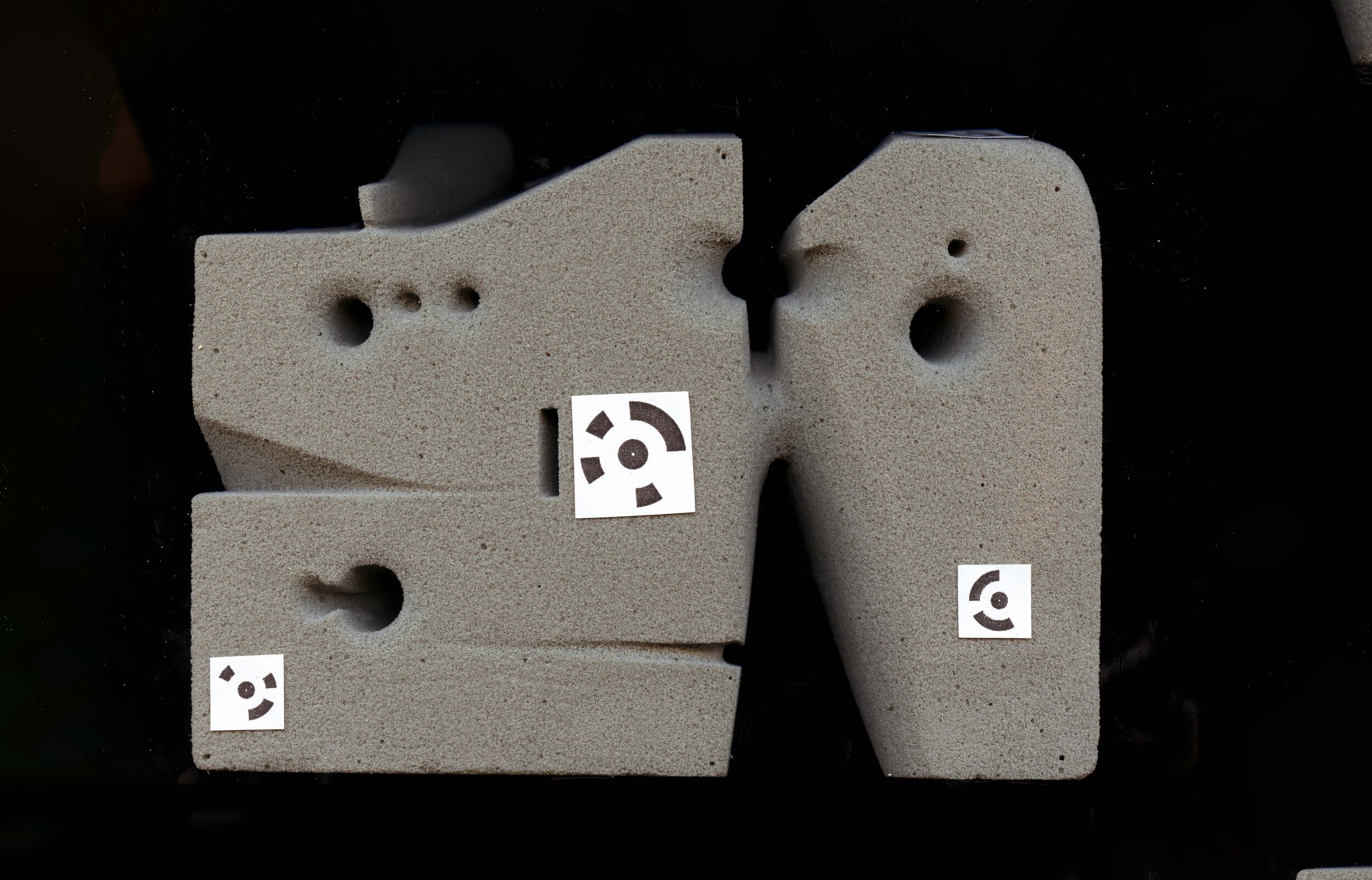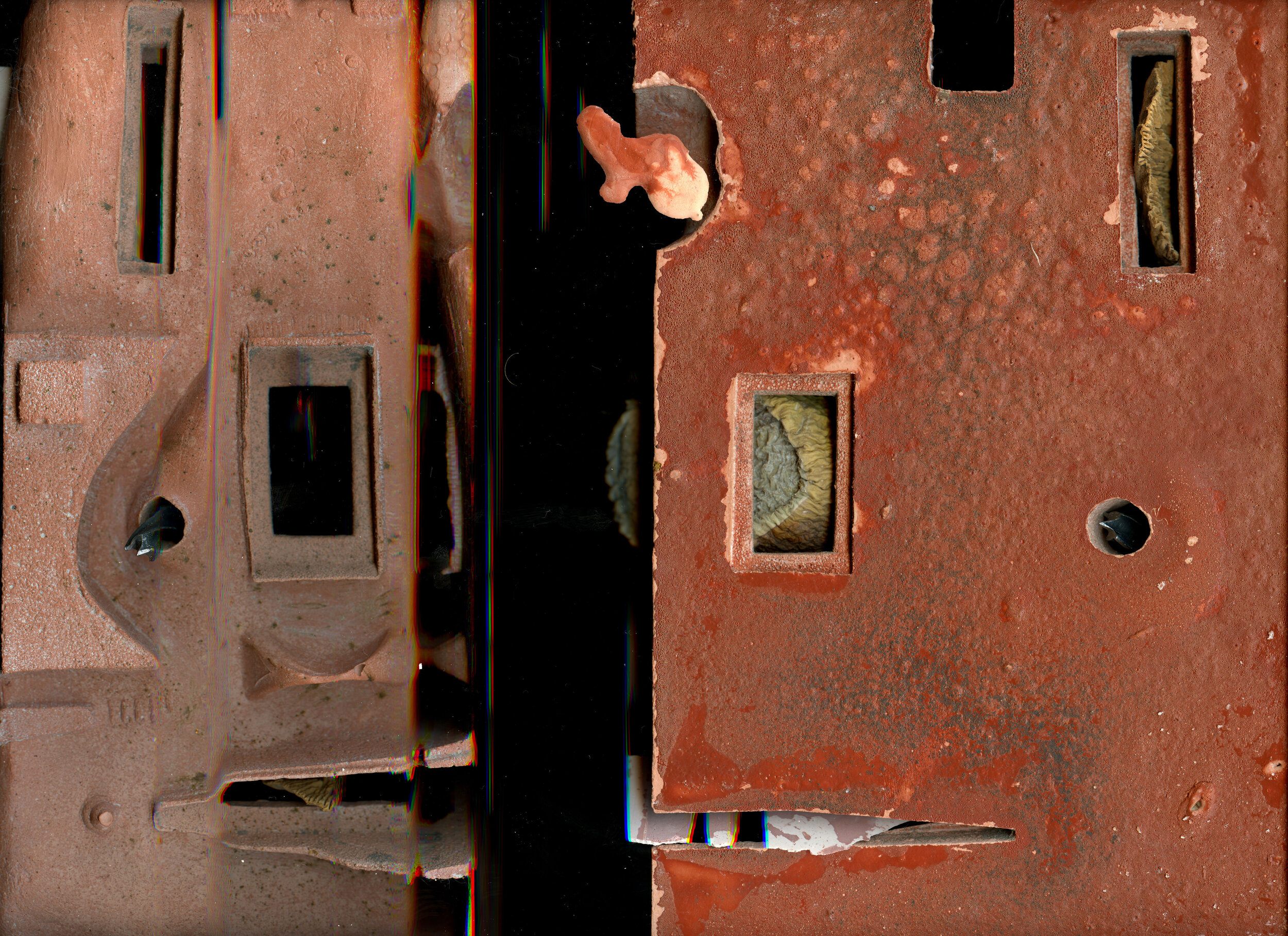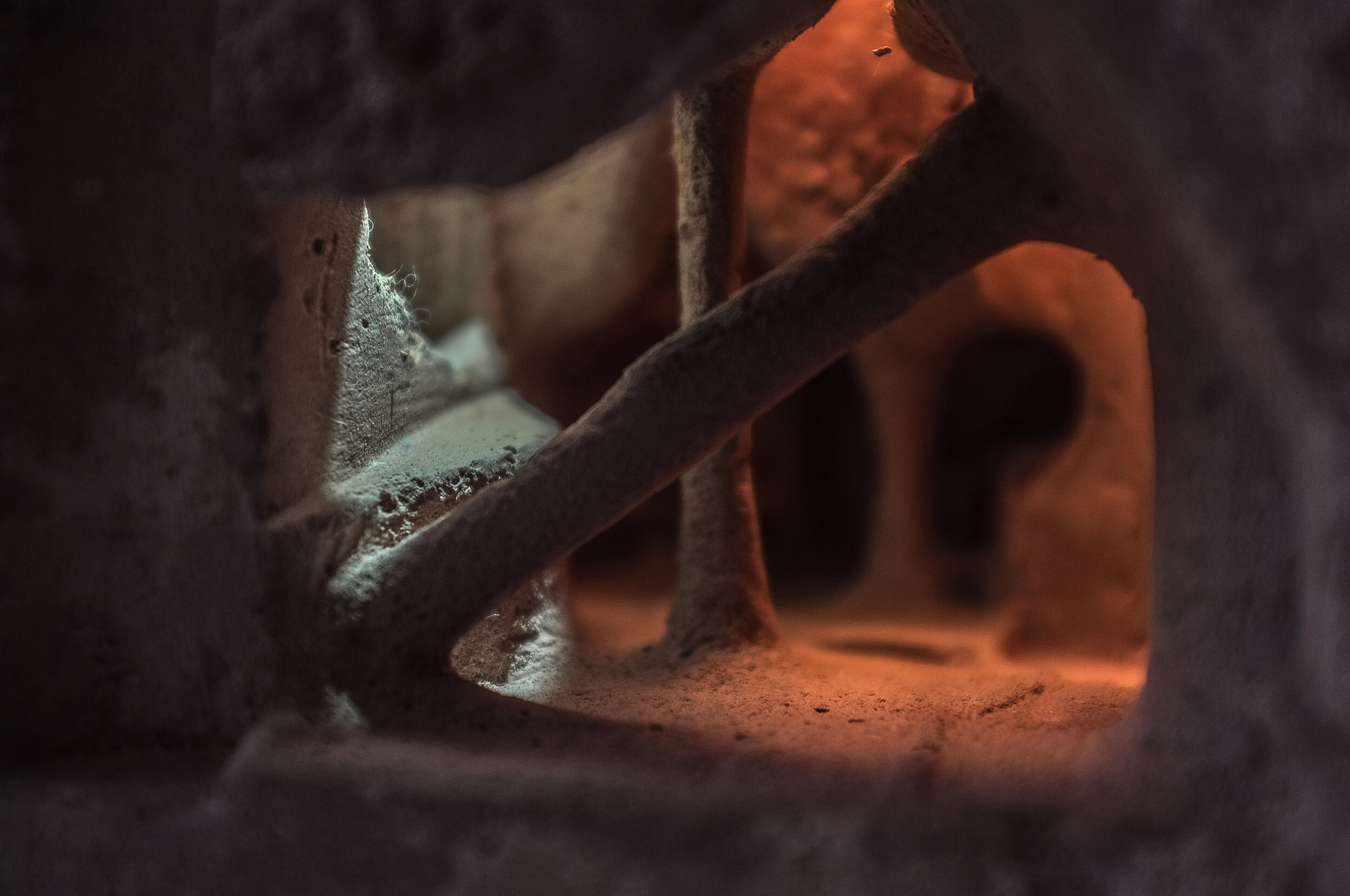

































This project seeks to explore the urban fabric of Naples, Italy both above and below ground. A vast existing subterranean network below Naples gives precedent to the possibility of a masterplan which could connect the existing businesses and create a quieter, cooler throughway to bypass the hectic city above. The practical focuses of the project are a rigorous mapping exercise of the existing cavities (of which there are very little official sources of information), understanding the existing aqueduct and sewage infrastructure (going back to Greek times), and on creating and repurposing mining and quarrying techniques. It is important that the construction process reuses excavated material and embraces the benefits of Roman concrete (lime mortar) in the Neapolitan climate and malleable urban fabric. The design focuses are a negotiation of negative and positive spaces (above and below ground) through an array of making experiments. Casting, and carving have allowed an understanding of this spatial duality and many of the techniques over both projects provide a fertile ground of curiosity and refinement in later projects. To offer an alternative transit route to the congested, Vespa-filled alleyways of Naples, Italy, the proposal is to dig down, into the subsoil of this volcanic city. The 1.5 km long route will connect the existing cavities, which go back to Greek times, and provide a labyrinthine stage-set on which the theatrical Neapolitan street life can be acted. The route will link and expand the ordinary businesses which thrive above ground, with access to this subterranean world indicated at street level with a series of shrine-like sculptural facades. An in depth design realisation is outlined in this document. (add link)